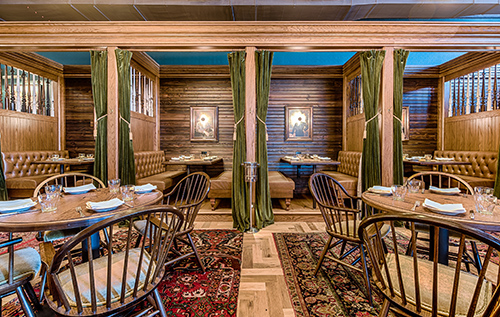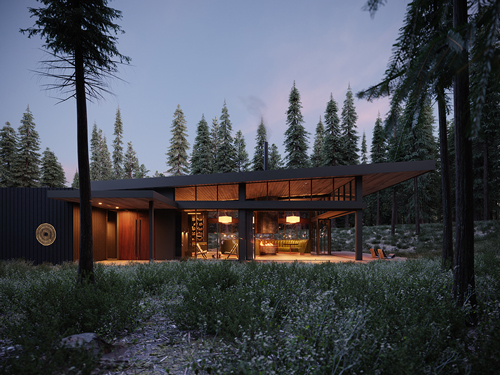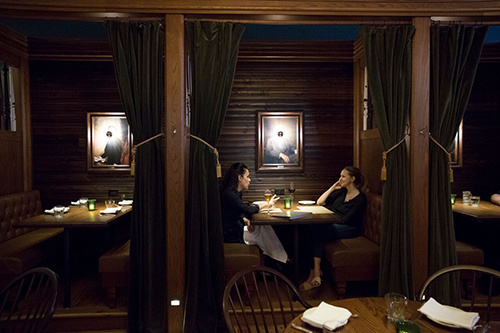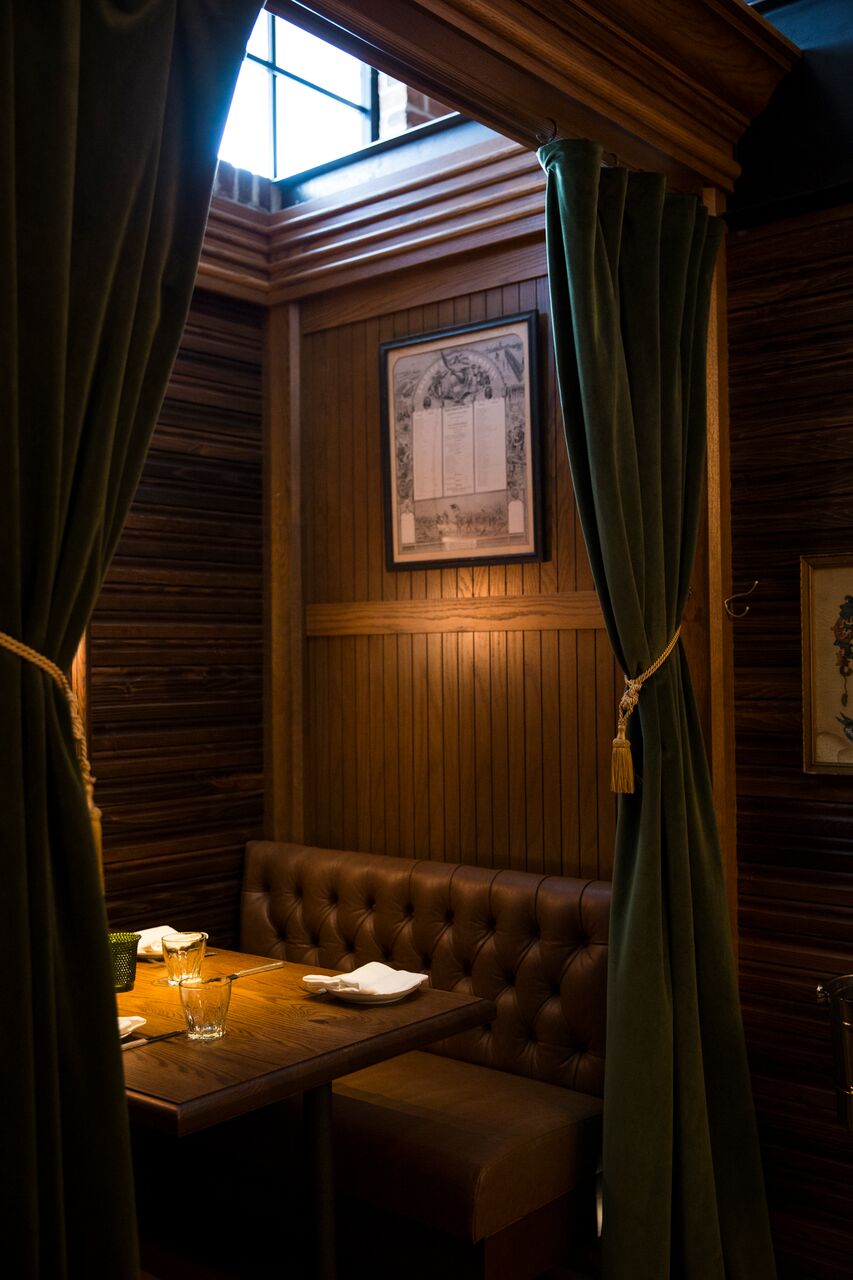
如果去年你去过餐馆,那么你很可能就会发现这里出现了一些变化。比如点餐换成了二维码,餐桌之间加装了塑料隔板,或者用餐地点搬到了室外,即便是在隆冬时节也只能够挨着银色的塔式取暖器御寒。虽然这些都是新冠疫情的产物,许多变化也会随着疫情的消退而消失,但有些变化却可能会延续更长的时间。
兰斯·桑德斯是费城Stokes建筑与设计公司(Stokes Architecture & Design)的设计总监,在酒店设计领域已经工作15年之久。过去一年,他一直在努力应对新冠疫情造成的影响。与业内的其他人士一样,桑德斯也在设法(对餐馆设计思路进行)调整、创新和重构。桑德斯及其团队在费城和华盛顿特区设计并建造了许多街头餐馆。在新冠疫情爆发初期,这些餐馆的构造都十分简单,仅可以起到遮风挡雨的作用。
随着疫情的发展以及供应链的调整,疫情初期物料短缺的局面得到了缓解,加上设计师们对用餐者的空间使用方式也有了更深入的了解,街头餐馆也得以实现升级改造。原本简陋的设备变成了布置更复杂的用餐场所,不仅配上了暖炉棚和观赏植物,许多餐馆甚至还装上了枝形吊灯,与一般意义上的餐馆几无二致,只不过是搬到了街边而已。
桑德斯介绍时说:“我们给斯蒂芬·斯塔尔的Parc餐馆做过一个街头餐馆,设计灵感源于巴黎的咖啡厅。我认为,历史资料中依然有值得借鉴的东西,比如许多预防措施在新冠疫情中就能够派上用场,而且不会因为过于新奇而让民众觉得难以接受。”

在过去一年多里,Stokes的员工进一步优化了自己的设计,并在此过程中为城市户外用餐空间的重塑提供了更多选择,可以让人想起巴黎、蒙特利尔的咖啡馆文化。与许多其他新元素一样,这些街头餐馆也是新冠疫情的产物,但有些专家认为这些餐馆并不会很快消亡,未来数年仍然能够看到。
“1918年大流感”也曾经对餐馆的设计和规范产生过影响,其中许多变化的影响延续了超过一个世纪的时间。19世纪后期,随着美国人开始了解细菌的传播规律及消毒方法,象征着干净、卫生的白色瓷砖、白瓷制品和油毡地板开始得到广泛使用。
但餐馆历史学家简·惠特克说:“疫情更直接和广泛的影响是,人们意识到了陈列在柜台上的食品不可以直接暴露在外。”如今,街头餐馆及复古餐台在展示食品时都会对其进行覆盖,例如馅饼会放在塑料圆罩之下,旋转展示的蛋糕则会置于玻璃柜台之中。
西雅图Mutuus工作室(Mutuus Studio)的合伙人克里斯汀·贝克尔称:“我认为,过去一年的疫情肯定会对我们未来使用公共空间的体验产生影响。”位于蒙大拿州格里诺市Green O豪华林间休养地的Social Haus餐馆是该工作室的作品,由于其开工日期大约在一年之前,从该项目就能够看出该公司为应对疫情在设计选择方面所做的取舍。Green O豪华林间休养地预计将于今年6月开门营业。
贝克尔说:“大家的个人空间都发生了变化,我们过去在餐馆中习惯的那种空间结构也发生了变化。在我看来,这种变化不会很快消失。”
在进行设计时,该团队就考虑到了扩大个人空间的问题。她说:“我们希望通过视觉,而非肢体上的联系(为用餐者)创建亲密氛围。”打造一座所有人都可以看到的中央炉台便是设计师实现这一目标的方式之一。

许多设计师在重新考虑(用餐者)个人空间的过程中也改变了自己的设计风格。桑德斯(供职于Stokes)预计,未来,该公司在设计时将会减少餐馆的客容量,为每位用餐者提供的空间将由10平方英尺(约0.93平方米)增加到30或40平方英尺。
确定减小客容量后,设计师应该以此为指导对规模进行调整并做出设计决策,这样即便客人减少,餐馆中依然能够营造出温馨、亲密的氛围,还可以帮助餐馆打造特定主题。(由于受到地方卫生部门对客容量的限制,许多餐馆会给人一种清冷的感觉。)
“啤酒馆10年前风行一时,100号人挤进约14米长酒吧的场景也不鲜见。”桑德斯说,“但这些在未来或许都不会重现。未来的趋势可能是规模大幅缩小,但亲密度和乐趣会明显提升。”
Swatchroom的联合创始人沃伦·维克斯勒对此表示赞同,他说:“在我看来,酒吧人头攒动、尽力多卖酒的时代已经过去了。”Swatchroom是一家位于华盛顿特区的创意设计公司。
无论用餐者现在或未来是否会喜欢热闹拥挤的环境,未来的餐馆设计都会加入更多的灵活性。过去一年,我们经历了前所未有的挑战,餐馆老板需要具备快速调整的能力,而这种灵活性也必然会体现在空间布局之上。

“我们也说不好未来会是怎样一番景象。”韦克斯勒说,“但作为行业领导者,我们会努力对其进行定义。我们清楚,小业主现在最大的优势就是灵活。”规模庞大、设备繁多、结构固化的餐馆已经过时,现在流行的是那种改造更方便、适应性更强的设计。“我们现在提供的许多解决方案在设计时就考虑到了灵活性,今年以来,大环境一直在不断变化,我们希望客户能够轻松做出针对性调整。”他说。
就像桑德斯亲身经历的那样,户外用餐的热度将会得到延续。他说:“显而易见,户外空间现在溢价更高。”也有人认为,户外空间未来依然会非常抢手。Concrete酒店集团(Concrete Hospitality Group)的负责人乔纳森·努森表示:“有些餐馆已经提高了客人在户外用餐的门槛。所以我们也会利用好户外用餐空间,无论是人行道、露台还是屋顶。”
一方面,户外每一寸的可用土地都会被改造成独具匠心的用餐空间;另一方面,室内私密空间也会得到升级。为了满足派对和聚餐的需要,每间餐馆都需要配备包厢,历来如此。不过专家认为,对小型私密空间的需求或将在未来有所提升。
“这就需要设计师发挥创造力了。”韦克斯勒说,“可以借助屏风、隔间、高背椅或带壁龛的私人包间来打造这种小型私密空间。”桑德斯表示,上述元素能够融入到设计之中,从而避免给人造成突兀的感觉。“我们在为圣安塞姆(华盛顿特区)餐馆设计隔间时参考了20世纪四五十年代的经典风格,不过由于这些隔间之前已经完全由高墙隔开,所以原本就具备社交疏离功能。”

桑德斯指出,在用餐场所不断发展的同时,餐馆中许多看不见的地方也在发生改变。他说:“许多看不到的小地方以前可能乏人问津,但现在则会得到更多关注,比如要不要多开几扇可以开合的窗户,要不要优化空气流通,要不要升级空气过滤系统,等等。这些当然都是些看起来很平常的东西,不过我认为它们未来都会成为建筑设计的标准规范。”
虽然许多专家预测疫情带给餐馆设计的变化至少会有一部分将在未来得到保留,但也有人持不同意见。在努森看来,许多建设数年的项目(包括纽约两家新品牌酒店)除了增加一些临时隔断,其设计与疫情爆发前并没有什么变化。他预计,疫情带来的变化将于今年年底消失,他的团队甚至仍然会在餐馆设计中加入公共餐桌。
努森表示:“我们都是社会性动物。疫情证明,人类需要互动,而且这种互动没有任何东西能够代替。”部分解禁地区的酒吧、餐馆场场爆满,如此景象或许表明他才是对的。
与此同时,许多其他城市的餐馆老板已经开始与Stokes接洽,想要购买Stokes的模块化街头餐馆设计。这也表明,至少该品牌的咖啡馆文化或将继续存在一段时间。
无论如何,本次疫情都促使设计师们对一直以来的行业规范进行了重新思考,Swatchroom的联合创始人玛吉·奥尼尔等人甚至认为这可能会让设计行业更上一层楼。
她说:“打造能够创造快乐、归属感、幸福感和包容性的空间将成为设计行业的重要任务,也是那些非常清楚自己理念之人的使命。”(财富中文网)
译者:梁宇
审校:夏林
如果去年你去过餐馆,那么你很可能就会发现这里出现了一些变化。比如点餐换成了二维码,餐桌之间加装了塑料隔板,或者用餐地点搬到了室外,即便是在隆冬时节也只能够挨着银色的塔式取暖器御寒。虽然这些都是新冠疫情的产物,许多变化也会随着疫情的消退而消失,但有些变化却可能会延续更长的时间。
兰斯·桑德斯是费城Stokes建筑与设计公司(Stokes Architecture & Design)的设计总监,在酒店设计领域已经工作15年之久。过去一年,他一直在努力应对新冠疫情造成的影响。与业内的其他人士一样,桑德斯也在设法(对餐馆设计思路进行)调整、创新和重构。桑德斯及其团队在费城和华盛顿特区设计并建造了许多街头餐馆。在新冠疫情爆发初期,这些餐馆的构造都十分简单,仅可以起到遮风挡雨的作用。
随着疫情的发展以及供应链的调整,疫情初期物料短缺的局面得到了缓解,加上设计师们对用餐者的空间使用方式也有了更深入的了解,街头餐馆也得以实现升级改造。原本简陋的设备变成了布置更复杂的用餐场所,不仅配上了暖炉棚和观赏植物,许多餐馆甚至还装上了枝形吊灯,与一般意义上的餐馆几无二致,只不过是搬到了街边而已。
桑德斯介绍时说:“我们给斯蒂芬·斯塔尔的Parc餐馆做过一个街头餐馆,设计灵感源于巴黎的咖啡厅。我认为,历史资料中依然有值得借鉴的东西,比如许多预防措施在新冠疫情中就能够派上用场,而且不会因为过于新奇而让民众觉得难以接受。”
在过去一年多里,Stokes的员工进一步优化了自己的设计,并在此过程中为城市户外用餐空间的重塑提供了更多选择,可以让人想起巴黎、蒙特利尔的咖啡馆文化。与许多其他新元素一样,这些街头餐馆也是新冠疫情的产物,但有些专家认为这些餐馆并不会很快消亡,未来数年仍然能够看到。
“1918年大流感”也曾经对餐馆的设计和规范产生过影响,其中许多变化的影响延续了超过一个世纪的时间。19世纪后期,随着美国人开始了解细菌的传播规律及消毒方法,象征着干净、卫生的白色瓷砖、白瓷制品和油毡地板开始得到广泛使用。
但餐馆历史学家简·惠特克说:“疫情更直接和广泛的影响是,人们意识到了陈列在柜台上的食品不可以直接暴露在外。”如今,街头餐馆及复古餐台在展示食品时都会对其进行覆盖,例如馅饼会放在塑料圆罩之下,旋转展示的蛋糕则会置于玻璃柜台之中。
西雅图Mutuus工作室(Mutuus Studio)的合伙人克里斯汀·贝克尔称:“我认为,过去一年的疫情肯定会对我们未来使用公共空间的体验产生影响。”位于蒙大拿州格里诺市Green O豪华林间休养地的Social Haus餐馆是该工作室的作品,由于其开工日期大约在一年之前,从该项目就能够看出该公司为应对疫情在设计选择方面所做的取舍。Green O豪华林间休养地预计将于今年6月开门营业。
贝克尔说:“大家的个人空间都发生了变化,我们过去在餐馆中习惯的那种空间结构也发生了变化。在我看来,这种变化不会很快消失。”
在进行设计时,该团队就考虑到了扩大个人空间的问题。她说:“我们希望通过视觉,而非肢体上的联系(为用餐者)创建亲密氛围。”打造一座所有人都可以看到的中央炉台便是设计师实现这一目标的方式之一。
许多设计师在重新考虑(用餐者)个人空间的过程中也改变了自己的设计风格。桑德斯(供职于Stokes)预计,未来,该公司在设计时将会减少餐馆的客容量,为每位用餐者提供的空间将由10平方英尺(约0.93平方米)增加到30或40平方英尺。
确定减小客容量后,设计师应该以此为指导对规模进行调整并做出设计决策,这样即便客人减少,餐馆中依然能够营造出温馨、亲密的氛围,还可以帮助餐馆打造特定主题。(由于受到地方卫生部门对客容量的限制,许多餐馆会给人一种清冷的感觉。)
“啤酒馆10年前风行一时,100号人挤进约14米长酒吧的场景也不鲜见。”桑德斯说,“但这些在未来或许都不会重现。未来的趋势可能是规模大幅缩小,但亲密度和乐趣会明显提升。”
Swatchroom的联合创始人沃伦·维克斯勒对此表示赞同,他说:“在我看来,酒吧人头攒动、尽力多卖酒的时代已经过去了。”Swatchroom是一家位于华盛顿特区的创意设计公司。
无论用餐者现在或未来是否会喜欢热闹拥挤的环境,未来的餐馆设计都会加入更多的灵活性。过去一年,我们经历了前所未有的挑战,餐馆老板需要具备快速调整的能力,而这种灵活性也必然会体现在空间布局之上。
“我们也说不好未来会是怎样一番景象。”韦克斯勒说,“但作为行业领导者,我们会努力对其进行定义。我们清楚,小业主现在最大的优势就是灵活。”规模庞大、设备繁多、结构固化的餐馆已经过时,现在流行的是那种改造更方便、适应性更强的设计。“我们现在提供的许多解决方案在设计时就考虑到了灵活性,今年以来,大环境一直在不断变化,我们希望客户能够轻松做出针对性调整。”他说。
就像桑德斯亲身经历的那样,户外用餐的热度将会得到延续。他说:“显而易见,户外空间现在溢价更高。”也有人认为,户外空间未来依然会非常抢手。Concrete酒店集团(Concrete Hospitality Group)的负责人乔纳森·努森表示:“有些餐馆已经提高了客人在户外用餐的门槛。所以我们也会利用好户外用餐空间,无论是人行道、露台还是屋顶。”
一方面,户外每一寸的可用土地都会被改造成独具匠心的用餐空间;另一方面,室内私密空间也会得到升级。为了满足派对和聚餐的需要,每间餐馆都需要配备包厢,历来如此。不过专家认为,对小型私密空间的需求或将在未来有所提升。
“这就需要设计师发挥创造力了。”韦克斯勒说,“可以借助屏风、隔间、高背椅或带壁龛的私人包间来打造这种小型私密空间。”桑德斯表示,上述元素能够融入到设计之中,从而避免给人造成突兀的感觉。“我们在为圣安塞姆(华盛顿特区)餐馆设计隔间时参考了20世纪四五十年代的经典风格,不过由于这些隔间之前已经完全由高墙隔开,所以原本就具备社交疏离功能。”
桑德斯指出,在用餐场所不断发展的同时,餐馆中许多看不见的地方也在发生改变。他说:“许多看不到的小地方以前可能乏人问津,但现在则会得到更多关注,比如要不要多开几扇可以开合的窗户,要不要优化空气流通,要不要升级空气过滤系统,等等。这些当然都是些看起来很平常的东西,不过我认为它们未来都会成为建筑设计的标准规范。”
虽然许多专家预测疫情带给餐馆设计的变化至少会有一部分将在未来得到保留,但也有人持不同意见。在努森看来,许多建设数年的项目(包括纽约两家新品牌酒店)除了增加一些临时隔断,其设计与疫情爆发前并没有什么变化。他预计,疫情带来的变化将于今年年底消失,他的团队甚至仍然会在餐馆设计中加入公共餐桌。
努森表示:“我们都是社会性动物。疫情证明,人类需要互动,而且这种互动没有任何东西能够代替。”部分解禁地区的酒吧、餐馆场场爆满,如此景象或许表明他才是对的。
与此同时,许多其他城市的餐馆老板已经开始与Stokes接洽,想要购买Stokes的模块化街头餐馆设计。这也表明,至少该品牌的咖啡馆文化或将继续存在一段时间。
无论如何,本次疫情都促使设计师们对一直以来的行业规范进行了重新思考,Swatchroom的联合创始人玛吉·奥尼尔等人甚至认为这可能会让设计行业更上一层楼。
她说:“打造能够创造快乐、归属感、幸福感和包容性的空间将成为设计行业的重要任务,也是那些非常清楚自己理念之人的使命。”(财富中文网)
译者:梁宇
审校:夏林
If you’ve been to a restaurant in the past year, chances are you’ve noticed some changes. Maybe you ordered from a QR code menu, sat at tables separated by plastic barriers, or dined outside midwinter, alongside towering silver heaters to help ward off the cold. While they’re all a product of the COVID-19 pandemic, many are temporary, and some may last much longer.
Lance Saunders, director of design at Philadelphia firm Stokes Architecture & Design, has envisioned hospitality spaces for 15 years. He’s spent the past year contending with the pandemic and, like most everyone else in every other industry, pivoting, innovating, and reimagining. Saunders and his team have designed and constructed dozens of “streeteries,” or street eateries, around Philadelphia and Washington, D.C. Early in the pandemic, these started out as simple spaces protected from the sun and rain.
As the pandemic progressed—and supply chains readjusted—more materials became available, and the designers learned how diners were using the spaces; so they evolved. Basic structures gave way to more complex spots with heater sheds, foliage, and even chandeliers, making them more akin to dining rooms that just happened to be on the sidewalk.
“The ones we did at [Stephen Starr’s] Parc were based on Parisian cafés,” says Saunders. “I think you can still look to historic references that include these kinds of precautions for COVID, that don’t make people feel alienated by how new it is.”
A little over a year in, the Stokes staff have honed their designs and, in the process, have contributed to a reshaping of the city’s outdoor dining landscape, recalling the café culture of Paris or Montreal. These streeteries are among the new elements of restaurant design prompted by the pandemic but, according to some experts, are likely to stick around for years to come.
Restaurant design and protocols were also impacted by the 1918 influenza pandemic, and some have endured more than a century later. The use of white subway tile, porcelain, and linoleum flooring—which had been introduced in the late 19th century to signify a clean space, as Americans began to understand how germs spread and how to effectively sanitize—proliferated around that time.
But, according to restaurant historian Jan Whitaker, “a more direct and widespread effect of the epidemic was the perception of the need to cover up any food that was displayed on counters.” Nowadays, diners and retro lunch counters still, of course, cover displayed food, showcasing pies under plastic domes, or cakes spinning in glass cases.
“I think the effects of the pandemic this past year will definitely influence how we experience public spaces moving forward,” says Kristen Becker, partner at Seattle-based Mutuus Studio. The architecture firm is behind the Social Haus, a restaurant at the Green O, a luxury woodland retreat opening this June in Greenough, Mont. The project began about a year ago, meaning the pandemic informed some of the firm’s design choices.
“Everybody’s personal space has changed,” Becker says. “That diameter that we’re comfortable in, typically, in a restaurant, has just shifted. And I think that’s not going to go away anytime soon.”
The team designed the space with that larger personal bubble in mind. “The way we wanted to create intimacy was not about physical connection but more about visual connection,” she notes. A central fireplace that everyone can appreciate was one way the designers achieved that goal.
For many designers, reconsidering personal space is already changing how they’re envisioning new projects. Stokes’s Saunders predicts the firm will be designing restaurants with a slightly smaller capacity for seating, allocating each diner, say, 30 or 40 square feet of space instead of ten.
Scaling with this smaller capacity in mind will help guide design choices that ultimately create a restaurant that feels warm and intimate, even if there are fewer people inside. (As opposed to the deserted feel many restaurants had while their capacities were limited by local health department guidelines.) It can also drive the restaurant’s concept.
“I don’t know if beer halls are going to be as trendy as they were 10 years ago,” Saunders says. “I don’t know if there’s going to be 50-foot bars with 100 people standing at them anymore. Maybe the concept is now going to be a lot smaller, and more intimate and sexy.”
Warren Weixler, cofounder of creative design firm Swatchroom, based in Washington, D.C., agrees. “I think the idea of packing a bar shoulder-to-shoulder and trying to sling as many drinks as possible is a thing of the past.”
Whether diners feel comfortable packing into spaces now or later, one certain part of the future of restaurant design is flexibility. After a year that’s seen unprecedented challenges, restaurant owners need to have the capacity to pivot quickly moving forward, and that will inevitably materialize in how the space looks.
“We don’t know exactly what the future will hold,” Weixler says. “We are the leaders who can try to define that, but we know that what’s most successful for a small-business owner at the moment is flexibility.” Large, heavy, bolted-down built-ins are out; modular pieces that offer options and adaptability are in. “A lot of the solutions that we’re proposing have flexibility in mind, because as this year continues to change, we want our clients’ environments to be able to change with them,” he says.
As Saunders has experienced firsthand, dining alfresco will remain popular. “Obviously, there’s going to be a premium now on outdoor spaces,” he says. Others agree that outdoor spaces will continue to be a hot commodity. “We’ve seen guests’ thresholds for when they will dine outside rise,” says Jonathan Knudsen, principal of Concrete Hospitality Group. “So we’ll capitalize on outdoor dining spaces, whether that’s sidewalks, patios, or rooftops.”
While outdoors, they’ll be transforming any viable patch of space into charming dining rooms; inside, intimate nooks will get a boost. While restaurants have always needed private dining rooms for parties and group dinners, the experts think smaller ensconced spaces will be in demand.
“That’s where designers get to be creative,” Weixler says. “It can be done with screens, booths, higher-back chairs, or private dining rooms with alcoves.” These elements can be woven into the design, so they don’t have to feel obtrusive, Saunders says. “For the booths that we designed at St. Anselm [in Washington, D.C.] we were referencing classic restaurants from the ’40s and ’50s, but they have full high walls between them already, so it’s built-in social distance.”
While restaurant dining rooms will evolve, Saunders notes that plenty of behind-the-scenes elements will change, too. “There are little invisible things that you can start to think about more—having more operable windows, better air circulation and air filtration,” he says. “Boring stuff, for sure, but stuff that I think is going to become standard in building design.”
And while many experts predict the pandemic will have at least some lasting effect on restaurant design, some say, not so fast. For Knudsen of Concrete Hospitality, projects that have been in the works for years—including two new branded hotels in New York—have had no changes from pre-pandemic designs, beyond temporary partitions. He predicts those will be gone by the end of this year. His team is even continuing to add communal tables into their restaurant designs.
“We’re social creatures,” he says. “The pandemic has proven that we need that interaction. And you can’t replace that.” If some packed bars and restaurants in places that have lifted all COVID restrictions are any indication, Knudsen may be right.
In the meantime, Stokes has been approached by restaurateurs in other cities who are interested in buying modular versions of one of the firm’s streeteries, indicating that, at the very least, this brand of café culture may stick around.
Whatever happens, the pandemic has prompted designers to rethink long-standing norms, and some, like Weixler’s Swatchroom cofounder Maggie O’Neill, think it could be for the better.
“Creating spaces that provoke joy, a sense of community, and well-being, and that can also be inclusive, are going to be cornerstones of design,” she says. “And now they are a mandate for people who are very intentional about their concepts.”






