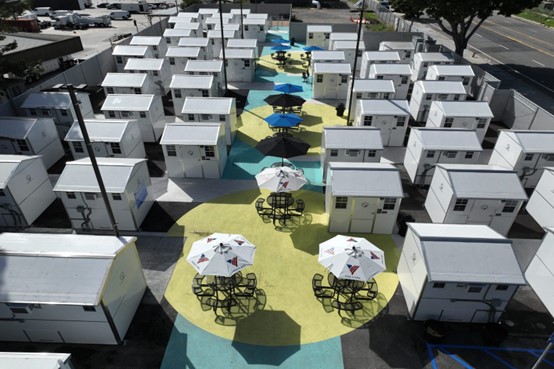
根据约翰·伯恩斯研究咨询公司(John Burns Research and Consulting)7月份的一份报告,房价不断上涨,但新建住宅面积却在不断缩减,而且建筑师们表示,新建住宅面积只会越来越小。该公司表示,去年约有四分之一的新建住宅是为了降低成本而缩小面积的,但美国人口普查局(U.S. Census Bureau)的数据显示,2023年新建住宅价格上涨了2.5%,8月份达到了近44.1万美元的峰值。反过来,这也导致经济学家和其他房地产专家发出“首套住房消失”的警告。
去年,宗达(Zonda)的首席经济学家阿里·沃尔夫(Ali Wolf)在接受《财富》杂志记者阿莱娜·博特罗斯(Alina Botros)采访时表示:“要想让低价住宅的建筑成本在30万美元以下,要么需要建造面积更小的住宅,要么需要建造密度更高的住宅。”
根据约翰·伯恩斯研究咨询公司的数据,现在,建筑师和其他住宅设计师设计更小住宅的可能性是更大住宅的四倍。为此,他们将在住宅设计中减少走廊,增加灵活空间。建筑师削减建筑成本的一个常用策略是“走廊消失”。
约翰·伯恩斯研究咨询公司在其美国住宅建筑和设计调查报告中写道:“我们在90年代玩的‘俄罗斯方块’终于有了回报。我们的建筑设计师常用的策略是消除不必要的流通空间,而不是通过缩小房间面积来减少整体住宅的面积。从本质上讲,我们是在用俄罗斯方块把功能性房间组合在一起,避免在走廊等非功能区域浪费建筑面积。”
什么是灵活空间,为什么越来越多的新住宅拥有灵活空间?
虽然新建住宅可能没有额外的卧室作为办公室或客房,但灵活空间仍可满足这一目的,只是面积较小而已。根据约翰·伯恩斯研究咨询公司的数据,去年设计的项目中有53%都包含了灵活空间,而且灵活空间已经变得越来越受欢迎。
约翰·伯恩斯研究咨询公司表示:“灵活空间不再局限于普通卧室大小的房间,可以兼作餐厅或家庭办公室。而且灵活空间已经成为隐藏的瑰宝,尤其是在小户型住宅中。”
许多购房者将这些较小的空间用作“袖珍办公室”或育儿室。约翰·伯恩斯研究咨询公司表示,在建筑师和建筑商找到优化面积的新方法的同时,预计住宅将有更多可用的“角落和缝隙”。
物业管理软件公司TurboTenant的首席执行官谢默斯·纳利(Seamus Nally)在接受《财富》杂志采访时表示:“在小型住宅建设中,灵活空间无疑会变得越来越受欢迎。“居家办公的流行是一大重要原因,与此同时,对客房的需求也在减少。虽然我相信大多数人都希望能有一间客房,但事实是,许多购房者根本没有把这一需求考虑在内,因为这会让本已昂贵的房屋变得更加昂贵。"
BSB Design的高级合伙人戴夫·科本哈弗(Dave Copenhaver)告诉约翰·伯恩斯研究咨询公司,他的公司试图在每套住宅中加入灵活空间(无论大小如何)。他说,即使在他们最小的租赁类新建住宅中,5英尺*5英尺(1.5m*1.5m)或6英尺*6英尺(1.8m*1.8m)的房间也可以用作居家办公区,甚至宠物室。
约翰·伯恩斯研究咨询公司表示,虽然小户型住宅,也就是我们通常所说的“首套住宅”,在首次购房者和想要缩小住宅面积的现有房主中很受欢迎,但不要指望千禧一代和婴儿潮一代想要或能够负担得起相同的新建住宅。
根据约翰·伯恩斯研究咨询公司的报告,“多年来,为千禧一代设计的住宅最终也吸引了婴儿潮一代。如今,我们正在精简功能,只保留最基本的功能。”但对这两代人来说,必需功能看起来不同。千禧一代应该会在功能和装修上有所取舍,包括较小的带有餐厅区的厨房和室外空间。但根据约翰·伯恩斯研究咨询公司的说法,婴儿潮一代不会“愿意做出同样的取舍”,他们甚至希望在这些较小的设计中也能有额外的存储空间。
微型住宅革命
如前所述,严格说来,并非所有的新建住宅都缩小了面积,而是在设计中加入了更多的灵活空间,以获得较大住宅的感觉。但是,微型住宅、附属住宅单元、树屋和其他紧凑型住宅也越来越受欢迎,尤其是在房价和建筑成本持续上涨的情况下。
根据《国际住宅法典》的定义,微型住宅建筑面积不超过400平方英尺(约合37平方米)。相比之下,根据Zillow的数据,美国首套住宅的平均面积大约在750(约合69.7平方米)平方英尺到1250(约合116平方米)平方英尺之间。
Real Estate Bees的建筑师兼战略建筑顾问莱昂内尔·萨利(Lionel Scharly)对《财富》杂志表示:“这种方案成本略低,而且在设计、材料选择和节能方面都能发挥创造力。这些小型建筑的建造速度也更快,有时甚至不需要获得许可。”
然而,小型住宅和较低的价格也会影响建筑商的利润。
萨利说:"难点在于如何说服建筑商这样做,原因是这会降低利润,而且需要很好的材料采购能力。”不过,他补充道,建筑师可以建议建筑商跟进这些新建项目。(财富中文网)
译者:中慧言-王芳
根据约翰·伯恩斯研究咨询公司(John Burns Research and Consulting)7月份的一份报告,房价不断上涨,但新建住宅面积却在不断缩减,而且建筑师们表示,新建住宅面积只会越来越小。该公司表示,去年约有四分之一的新建住宅是为了降低成本而缩小面积的,但美国人口普查局(U.S. Census Bureau)的数据显示,2023年新建住宅价格上涨了2.5%,8月份达到了近44.1万美元的峰值。反过来,这也导致经济学家和其他房地产专家发出“首套住房消失”的警告。
去年,宗达(Zonda)的首席经济学家阿里·沃尔夫(Ali Wolf)在接受《财富》杂志记者阿莱娜·博特罗斯(Alina Botros)采访时表示:“要想让低价住宅的建筑成本在30万美元以下,要么需要建造面积更小的住宅,要么需要建造密度更高的住宅。”
根据约翰·伯恩斯研究咨询公司的数据,现在,建筑师和其他住宅设计师设计更小住宅的可能性是更大住宅的四倍。为此,他们将在住宅设计中减少走廊,增加灵活空间。建筑师削减建筑成本的一个常用策略是“走廊消失”。
约翰·伯恩斯研究咨询公司在其美国住宅建筑和设计调查报告中写道:“我们在90年代玩的‘俄罗斯方块’终于有了回报。我们的建筑设计师常用的策略是消除不必要的流通空间,而不是通过缩小房间面积来减少整体住宅的面积。从本质上讲,我们是在用俄罗斯方块把功能性房间组合在一起,避免在走廊等非功能区域浪费建筑面积。”
什么是灵活空间,为什么越来越多的新住宅拥有灵活空间?
虽然新建住宅可能没有额外的卧室作为办公室或客房,但灵活空间仍可满足这一目的,只是面积较小而已。根据约翰·伯恩斯研究咨询公司的数据,去年设计的项目中有53%都包含了灵活空间,而且灵活空间已经变得越来越受欢迎。
约翰·伯恩斯研究咨询公司表示:“灵活空间不再局限于普通卧室大小的房间,可以兼作餐厅或家庭办公室。而且灵活空间已经成为隐藏的瑰宝,尤其是在小户型住宅中。”
许多购房者将这些较小的空间用作“袖珍办公室”或育儿室。约翰·伯恩斯研究咨询公司表示,在建筑师和建筑商找到优化面积的新方法的同时,预计住宅将有更多可用的“角落和缝隙”。
物业管理软件公司TurboTenant的首席执行官谢默斯·纳利(Seamus Nally)在接受《财富》杂志采访时表示:“在小型住宅建设中,灵活空间无疑会变得越来越受欢迎。“居家办公的流行是一大重要原因,与此同时,对客房的需求也在减少。虽然我相信大多数人都希望能有一间客房,但事实是,许多购房者根本没有把这一需求考虑在内,因为这会让本已昂贵的房屋变得更加昂贵。"
BSB Design的高级合伙人戴夫·科本哈弗(Dave Copenhaver)告诉约翰·伯恩斯研究咨询公司,他的公司试图在每套住宅中加入灵活空间(无论大小如何)。他说,即使在他们最小的租赁类新建住宅中,5英尺*5英尺(1.5m*1.5m)或6英尺*6英尺(1.8m*1.8m)的房间也可以用作居家办公区,甚至宠物室。
约翰·伯恩斯研究咨询公司表示,虽然小户型住宅,也就是我们通常所说的“首套住宅”,在首次购房者和想要缩小住宅面积的现有房主中很受欢迎,但不要指望千禧一代和婴儿潮一代想要或能够负担得起相同的新建住宅。
根据约翰·伯恩斯研究咨询公司的报告,“多年来,为千禧一代设计的住宅最终也吸引了婴儿潮一代。如今,我们正在精简功能,只保留最基本的功能。”但对这两代人来说,必需功能看起来不同。千禧一代应该会在功能和装修上有所取舍,包括较小的带有餐厅区的厨房和室外空间。但根据约翰·伯恩斯研究咨询公司的说法,婴儿潮一代不会“愿意做出同样的取舍”,他们甚至希望在这些较小的设计中也能有额外的存储空间。
微型住宅革命
如前所述,严格说来,并非所有的新建住宅都缩小了面积,而是在设计中加入了更多的灵活空间,以获得较大住宅的感觉。但是,微型住宅、附属住宅单元、树屋和其他紧凑型住宅也越来越受欢迎,尤其是在房价和建筑成本持续上涨的情况下。
根据《国际住宅法典》的定义,微型住宅建筑面积不超过400平方英尺(约合37平方米)。相比之下,根据Zillow的数据,美国首套住宅的平均面积大约在750(约合69.7平方米)平方英尺到1250(约合116平方米)平方英尺之间。
Real Estate Bees的建筑师兼战略建筑顾问莱昂内尔·萨利(Lionel Scharly)对《财富》杂志表示:“这种方案成本略低,而且在设计、材料选择和节能方面都能发挥创造力。这些小型建筑的建造速度也更快,有时甚至不需要获得许可。”
然而,小型住宅和较低的价格也会影响建筑商的利润。
萨利说:"难点在于如何说服建筑商这样做,原因是这会降低利润,而且需要很好的材料采购能力。”不过,他补充道,建筑师可以建议建筑商跟进这些新建项目。(财富中文网)
译者:中慧言-王芳
GETTY IMAGES—ALLEN J. SCABEN
Home prices keep going up, yet new homes keep shrinking—and architects say they’ll just keep getting smaller, according to a July report by John Burns Research & Consulting (JBREC). Last year, about a quarter of new homes were downsized to cut costs, JBREC says, yet new-construction home prices increased by 2.5% in 2023, peaking at nearly $441,000 in August, U.S. Census Bureau data shows. In turn, that’s led economists and other housing experts to warn of the death of the starter home.
“To get a lower-priced home built under $300,000, you’ll either have to build a smaller home or homes in a higher-density setting,” Ali Wolf, Zonda’s chief economist, told Fortune’s Alena Botros in an interview last year.
Now, architects and other residential designers are four times more likely to plan for even smaller homes than larger ones, according to JBREC. They’ll do this by designing homes with fewer hallways and more flex space. One common tactic among architects to cut down on construction costs is “the death of the hallway.”
“All that Tetris we played in the ‘90s has finally paid off. Instead of shrinking rooms to reduce overall home size, a common tactic among our architectural designers was to eliminate unnecessary circulation space,” JBREC wrote in its US Residential Architecture and Design Survey report. “Essentially, we’re Tetris-ing the functional rooms together, avoiding wasted square footage on non-functional areas like hallways.”
What is flex space and why do more new homes have it?
While new homes may not include that extra bedroom you’d like for your office or a guest bedroom, flex space can still serve that purpose, just on a smaller scale. While flex spaces have become increasingly popular—they were included in 53% of projects designed last year, according to JBREC—they’ve evolved.
“It is no longer limited to a generic, bedroom-sized room that can double as a dining room or home office,” according to JBREC. “Flex spaces have become hidden gems, particularly in smaller homes.”
Many homebuyers use these smaller spaces for things like a “pocket office,” or as a nursery. JBREC says to expect homes to have more usable “nooks and crannies” as architects and builders figure out new ways to optimize square footage.
“Flex spaces are something that have absolutely become more popular in smaller home construction,” Seamus Nally, CEO of property management software company TurboTenant, tells Fortune. “The prevalence of working from home is a big reason for this, as well as the decreasing demand for a guest bedroom. While I’m sure most people would love to have a guest bedroom, the truth is that many home buyers simply aren’t factoring that in as a necessity because it will make already expensive homes cost even more.”
Dave Copenhaver, a senior partner with BSB Design, told JBREC that his firm tries to include flex space in every home, regardless of size. Even in their smallest rent-to-build homes, the 5-foot-by-5-foot or 6-foot-by-6-foot rooms can be used as a work-from-home area or even a pet room, he said.
While smaller homes—or what we’d typically call a “starter home”—are popular among first-time homebuyers and current homeowners looking to downsize, don’t expect millennials and boomers to want or be able to afford identical new builds, JBREC says.
“For years, homes designed for millennials ended up attracting boomers, too,” according to the JBREC report. “Nowadays, we’re trimming down functions to keep only the bare essentials.” But essentials look different for these two generations. Millennials should expect to face tradeoffs in features and finishes, including smaller eat-in kitchens and outdoor spaces. But boomers won’t “be willing to make the same tradeoffs,” according to JBREC, and will expect extra storage space even in these smaller designs.
The tiny-home revolution
As previously mentioned, not all new-construction homes technically have lower square footage, but are designed to include more flex space to get the feel of a larger home. But tiny homes, accessory dwelling units, tree houses, and other compact houses are also becoming increasingly popular—particularly as home prices and construction costs continue to rise.
Tiny homes are defined by the International Residential Code that have a floor area of 400 square feet or fewer. By comparison, the average starter home in the U.S. is roughly 750 square feet to 1,250 square feet, according to Zillow.
“This solution is slightly cheaper and allows creativity in the design, the materials choice, and energy saving,” Lionel Scharly, an architect and strategic construction adviser with Real Estate Bees, tells Fortune. “Those small constructions are also faster to build, and sometimes don’t require permitting.”
However, smaller homes and lower prices can also affect the bottom line for builders.
“The difficult part is convincing builders to do it as it reduces their profit, and needs a good capability of sourcing materials,” Scharly says. However, architects can advocate for builders to follow through on these new builds, he adds.






